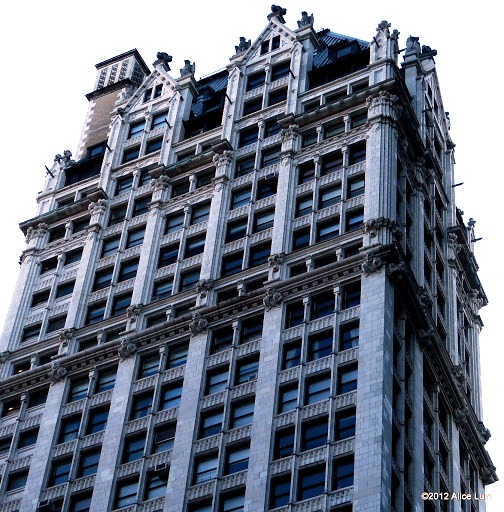 |
| photo by Alice Lum |
In 1907 Francis Kimball outdid him with his 25-story No. 37 Wall Street--and the race was on. The following year the 47-story Singer Building was erected at Liberty Street and Broadway—the tallest building in the world. In 1908, like Cobb, Napoleon LeBrun returned to historic style in his design of the Metropolitan Life Tower which he based on the bell tower of Venice’s St. Mark’s Basilica. Within only a few years the southern tip of Manhattan had begun sprouting the tall office buildings that would give the city its iconic mountain peaked skyline.
As the Metropolitan Life Tower rose, Henry Ives Cobb would be back.
On November 19, 1908 the New-York Tribune reported on the sale of two familiar nearby properties. The seven-story Bryant Building, on the corner of Liberty and Nassau Streets, stood on the site of the New York Evening Post building and had been named for its editor, William Cullen Bryant. Adjoining the Bryan Building on Nassau Street was David B. Freedman’s Freedman Building. The article said that the purchasers intended to erect “an office building to cost $2,500,000."
The group of purchasers, from St. Louis, commissioned Cobb to design their 33-story building. The New-York Tribune on January 31, 1909 reported “it is said [he] will produce one of the most attractive structures in the financial district.”
Cobb had several factors to consider. The footprint of the plot was small and irregular with no sides parallel. The architect was understandably concerned about the great height of the proposed building and the wind resistance of the slender structure. Cobb, who was trained both as an architect and an engineer, overcompensated by driving pneumatic caissons 95 feet down into the bedrock.
A century later the overcompensation would pay off.
True to Montgomery Schuyler’s assessment, Henry Ives Cobb worked in styles and neo-Gothic was among his specialties. He would sheath the entire building, with the exception of a half-story granite base, in gleaming white Gothic-styled terra cotta.
 |
| photo by Alice Lum |
“The ornamentation has been derived from the English Gothic style of architecture, while the color scheme is white throughout, with the roof of copper, which after exposure to the elements for a time will turn a dull green.”
 |
| Tongue-in-cheek Gothic ornaments, many essentially unseen from street level, covered the building -- photo by Alice Lum |
Adjoining the new building to the east was what the New-York Tribune called “the palatial home of the Chamber of Commerce,” built in 1902. There was little threat that the grand building would be razed so Cobb was able to treat his Bryant Building nearly as a free-standing structure with windows on three sides. Architecture and Building noted that “The design, English Gothic, is worked out to give all the light possible in the interior.“
 |
| The Chamber of Commerce building allowed Cobb to design his skyscraper as nearly free-standing -- photo by Alice Lum |
 |
| Cobb released a sketch of the proposed buildling -- Architecture and Building, May 1910 (copyright expired) |
 |
| photo by Alice Lum |
 |
| High-end materials like marble and bronze were used inside -- photo by Alice Lum |
Almost immediately after its completion the building was placed in the hands of a receiver and in March 1911 foreclosure was imminent. A loan of $1.6 million stalled the inevitable. The aggregate indebtedness at the time was over $8 million.
 |
| photo by Alice Lum |
That year Franz von Rintelen joined Meloy in his office, taking the pseudonym of E. V. Gates. The two were involved in an ambitious German scheme to prevent American arms and ammunition from reaching the Allies. The conspiracy vigorously aided a planned Mexican revolution lead by Victoriano Huerta by providing finances and arms. Aware of President Wilson’s deep opposition to General Huerta, the conspirators realized that the U.S. would be obligated to enter Mexico to squelch the rebellion—thereby directing all military efforts away from the war overseas.
The plan unraveled, however, and von Rintelen was arrested in London, imprisoned in the Tower of London, and Meloy was placed under indictment for conspiracy to defraud the Government.
 |
| photo by Alice Lum |
 |
| The Gothic terra cotta details foreshadowed the Woolworth Building -- photo by Alice Lum |
The Teapot Dome Scandal was regarded as the most sensational in the history of American politics until Watergate.
While all of this was playing out, Fidelity and Surety Insurance had its New York headquarters here. In 1921 it named as its Vice President Franklin D. Roosevelt, who was simultaneously running on the Democratic ticket as for U.S. Vice President. Roosevelt, who deemed himself “a hard boiled insurance man,” was guest of honor at a Fidelity dinner at Delmonico’s on January 7 of that year. The Insurance Press promised “Many prominent persons will attend.”
 |
| photo by Alice Lum |
By 1979 the downtown area had changed significantly. The 33-story Liberty Tower Building sat in the shadows of newer, higher structures. That year restoration architect Joseph Pell Lombardi purchased the old building, transforming it to one of the first residential conversions in the Financial District.
 |
| photo by Alice Lum |
Henry Ives Cobb’s steel foundations, anchored five stories below ground, have been credited with the building's withstanding the impact of the collapsing World Trade Towers just 220 yards away on September 11, 2001.

